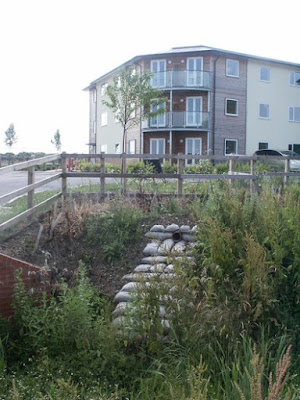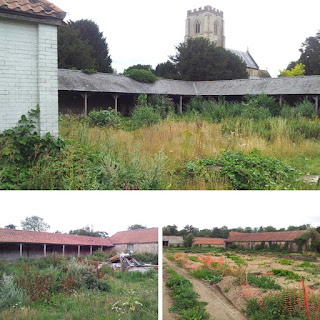Oxford’s Flood Alleviation scheme has provided a glimmer of
hope for local business and property owners following severe flooding in 2003,
2007, 2012, 2013 and 2014. Oxfordshire Growth Board have recently announced the
scheme has been put on an amber status, now there is a substantial financial
gap in funds of £10m. Although the people of Oxford have been reassured the
project will continue, allowing the construction of the four-mile flood
channel, Rodney Rose, Oxfordshire County Council’s deputy leader, has invited
local businesses to contribute financially to the scheme. With some expressing
doubt on the willingness of local people to do so.
The plight of Oxford and its flooding issues, as well as the
problems experienced by the rest of the UK, highlights the need to incorporate Sustainable
Drainage Systems (SuDS) in any development, and that strategy is at the heart
of all we do.
The
necessity for Sustainable Drainage Solutions (SuDS)
Oxfordshire has seen its fair share of flooding in recent
years, affecting roads, railway lines, schools, businesses and homes, and with
substantial urban development and bodies of water in abundance, the issue is unlikely
to ease any time soon. The aspects that need to be addressed when designing new
developments are the quantity of water (flooding), quality of water
(pollution), biodiversity (wildlife and plants) and amenities.
Sustainable Drainage Solutions, (SuDS), should mimic nature,
managing rainfall where it falls, but also need to consider the affects they
may have downstream on nearing communities; the idea is not to simply transfer
the flood risk elsewhere. Creating zero, or minimal, long-term detrimental
damage, SUDs are considered the environmentally friendly option.
It’s quite often felt that the look of such SuDS is crucial
to its initial appreciation within the community, so not only do the designers
need to consider the most effective way to incorporate SuDS, they also need to
be aware of its appearance, taking into account the style of the area, ensuring
it fits visually.
In order to optimise the benefits of SuDS, the planning and
design needs to be incorporated at the start of the development process.
Fitting in sustainable drainage mid-way through a project is likely to result
in the SuDS being less effective than what it could have been if it was
considered holistically, creating problems down the line when the heavy
rainfall begins. Additionally, continual efforts to perform a sequence of
management practices, control structures and strategies ensures the recurrent
benefits of efficient and sustainably drained surface water, all while
minimising pollution of any local water bodies.
What
do we do to help?
Our designers believe in the importance of a holistic
solution for the disposal of surface and foul water, working with the client to
develop sustainable drainage techniques from the beginning. To us, sustainable drainage
is not an afterthought, and there is no “one size fits all”, therefore each
site needs to be assessed individually.
Implementations
from Gemma Design
Here at Gemma Design, we use the very latest hydraulic
design software and computer systems, combined with detailed knowledge of
current design standards, to deliver integrated solutions for challenging and
complex sites.
Where off-site disposal is necessary, we demonstrate a
proven track record of securing consent from statutory authorities, through
both Section 104 and 106 applications, and land drainage consent, for
discharging to watercourses, therefore actively adhering to all local
guidelines.
Disposal of foul drainage can be challenging where no
existing connections are present, or the infrastructure is at a shallow depth, and
in these situations, treatment is needed. Our engineers liaise with the
Environment Agency to obtain approval for any on-site treatment, and with
sewage undertakers for the installation of pumping stations where necessary.
As flooding becomes an increasing problem, we will continue
to carry out any necessary assessments, systems and procedures to continue to
develop in the most environmentally sustainable way possible.














